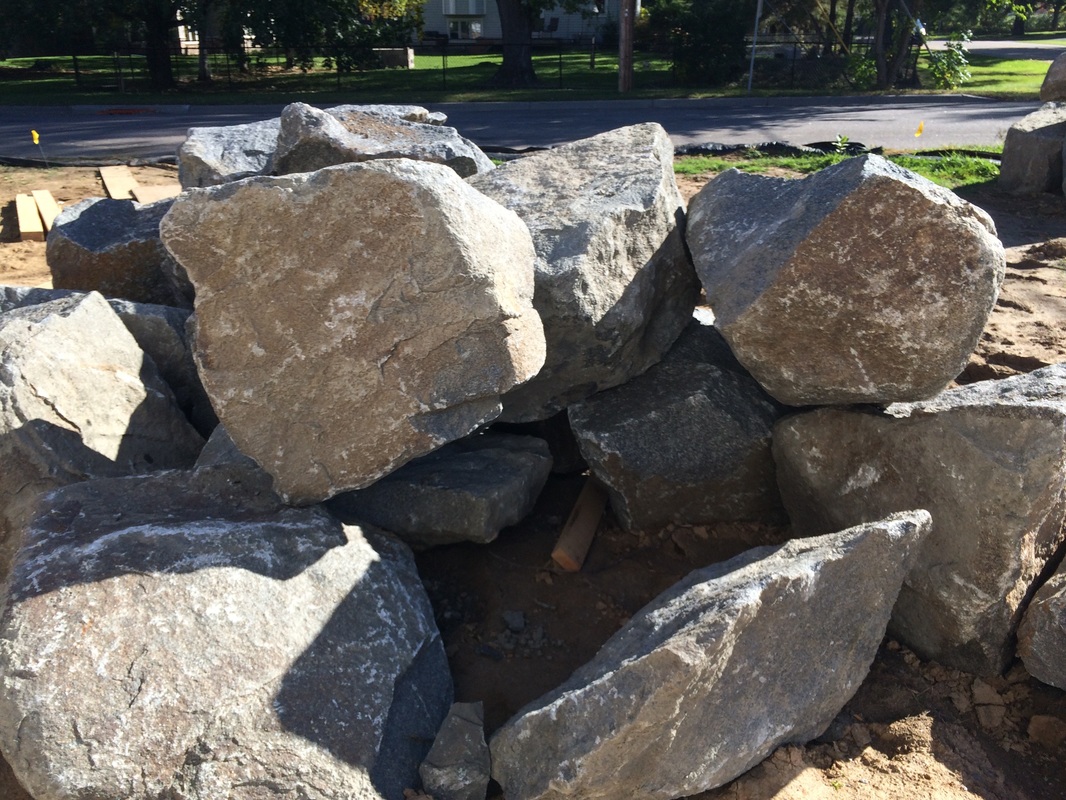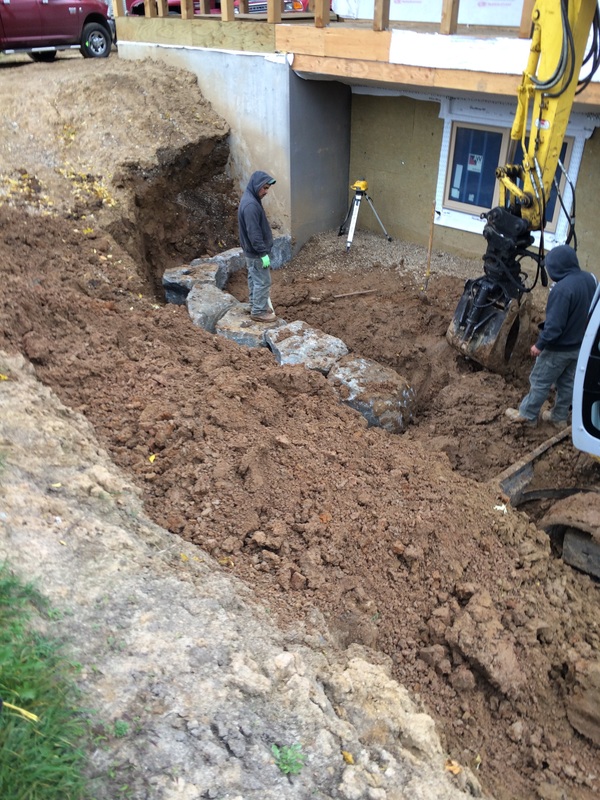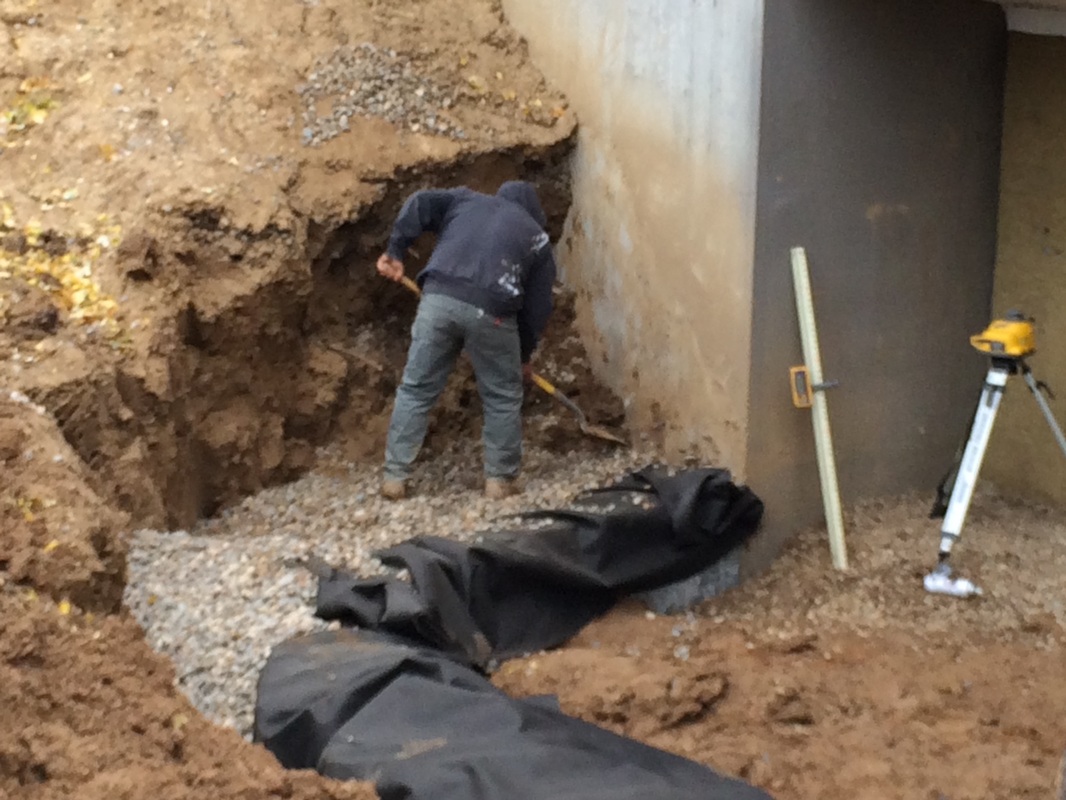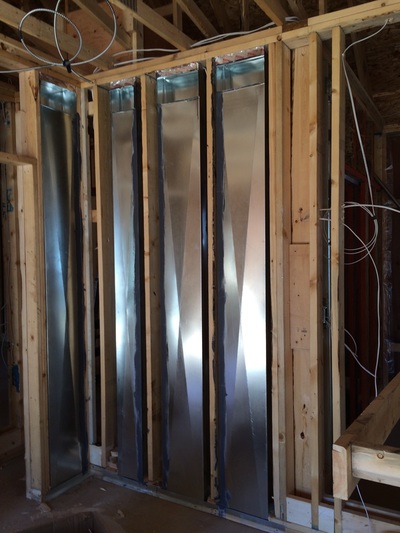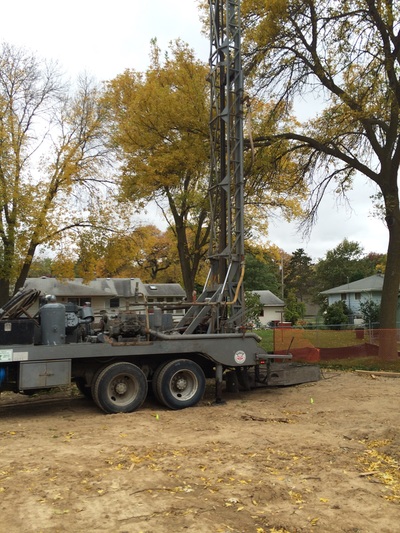|
Lots of activity this week! As of Monday, all the windows, except for a single window in the garage, are in place! The largest window was delivered in two parts, which were assembled into one giant window on Friday. The missing windows were also delivered over the weekend. Monday, our wonderful framers (Chris and Corey), installed all three. For the big giant window, they got some help from the phenomenal crew from Southview Design! Southview Design is handling our landscaping, including the construction of a retaining wall along the south side of the house. This allows us to get additional natural light downstairs, giving us some passive solar downstairs as well as on the main floor. The guys from Southview helped as spotters on both sides while moving the window, muscle, and driver. With little room left, and because I didn't want to get in the way, I took pictures;o) These guys worked great together! I was surprised how smooth it worked and can't express my thanks enough for the cooperation between the two crews.
The HVAC guys have positioned more air returns, which is wonderful, although I can't walk through walls like I used to!
The crew that will be drilling the wells for the GeoThermal arrived today to set up. I am hoping the drilling will start tomorrow. The electrical is almost done on the main floor. We have a bit of fine measurements to do for some of the exterior outlets, lights, etc and a couple details inside. Comments are closed.
|
AuthorMark really doesn't like to talk about himself, the house is much more interesting. Archives
September 2020
Categories
All
|
