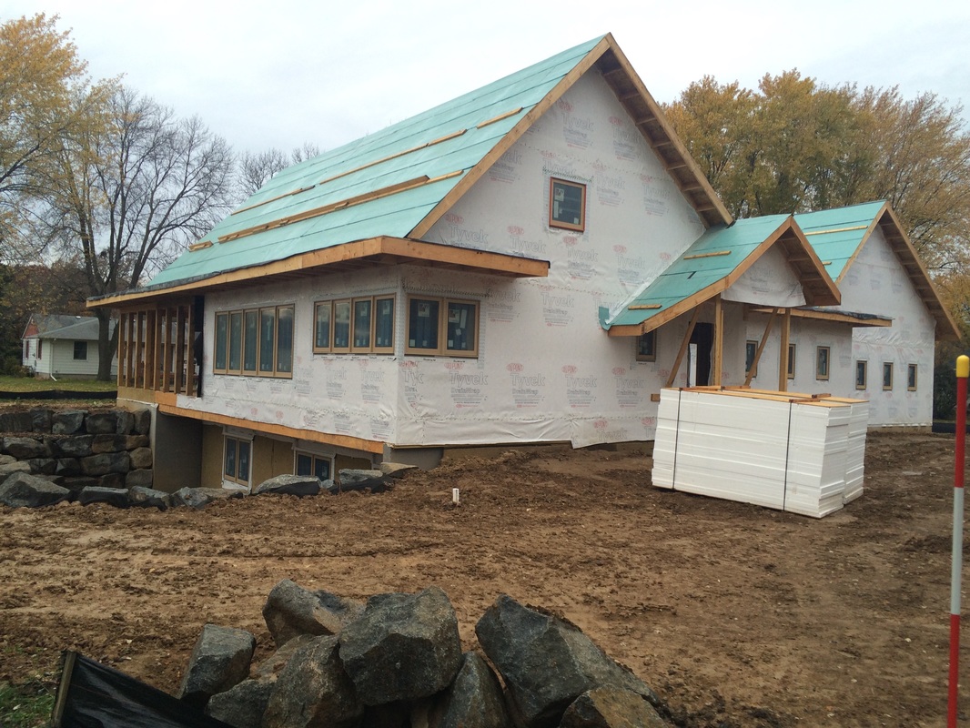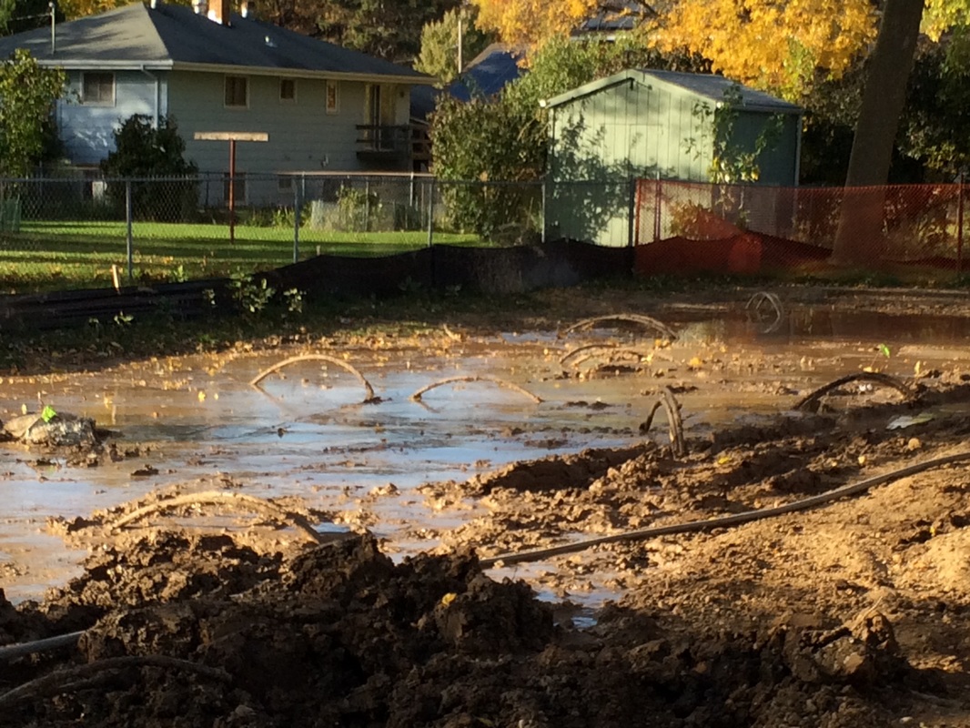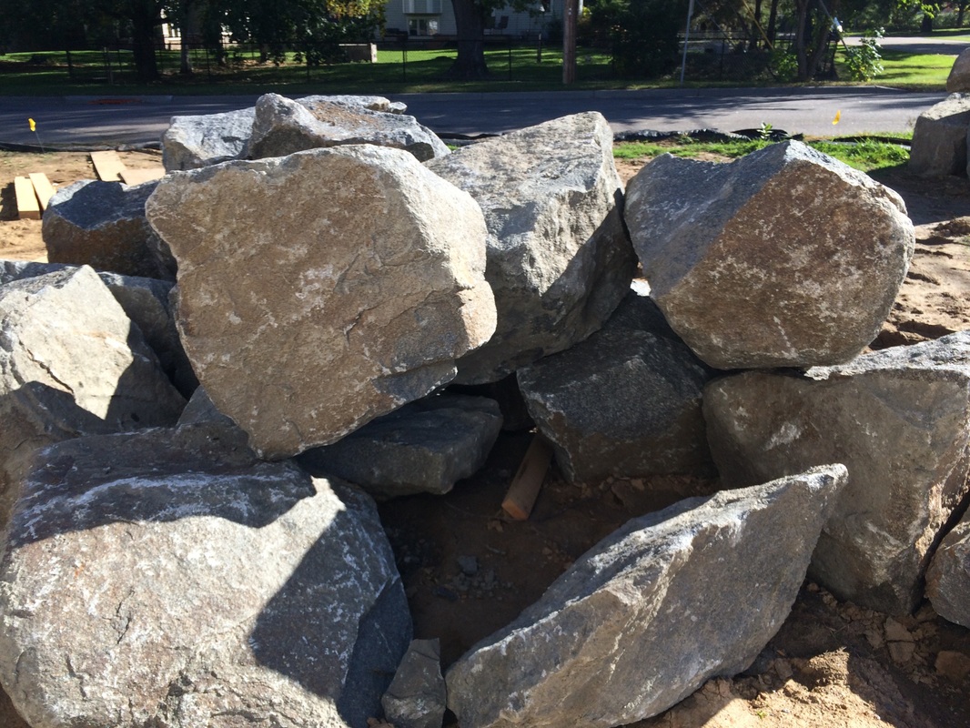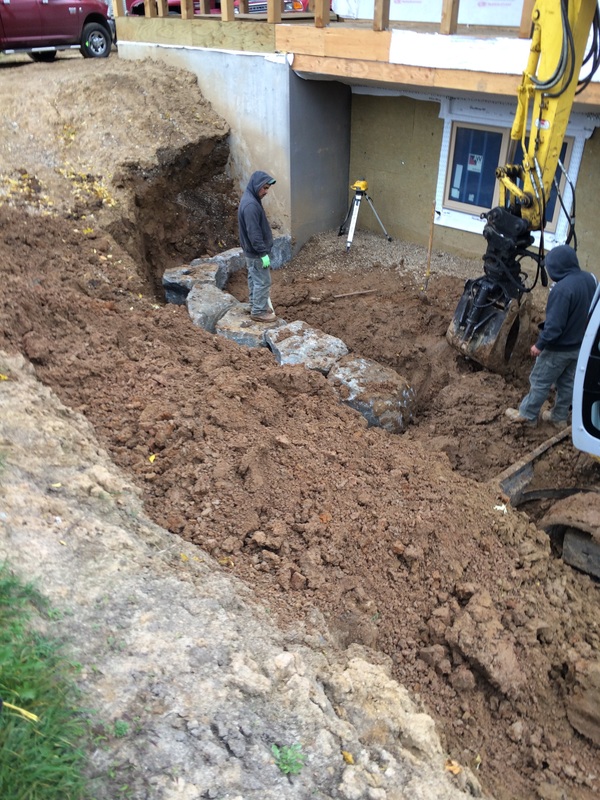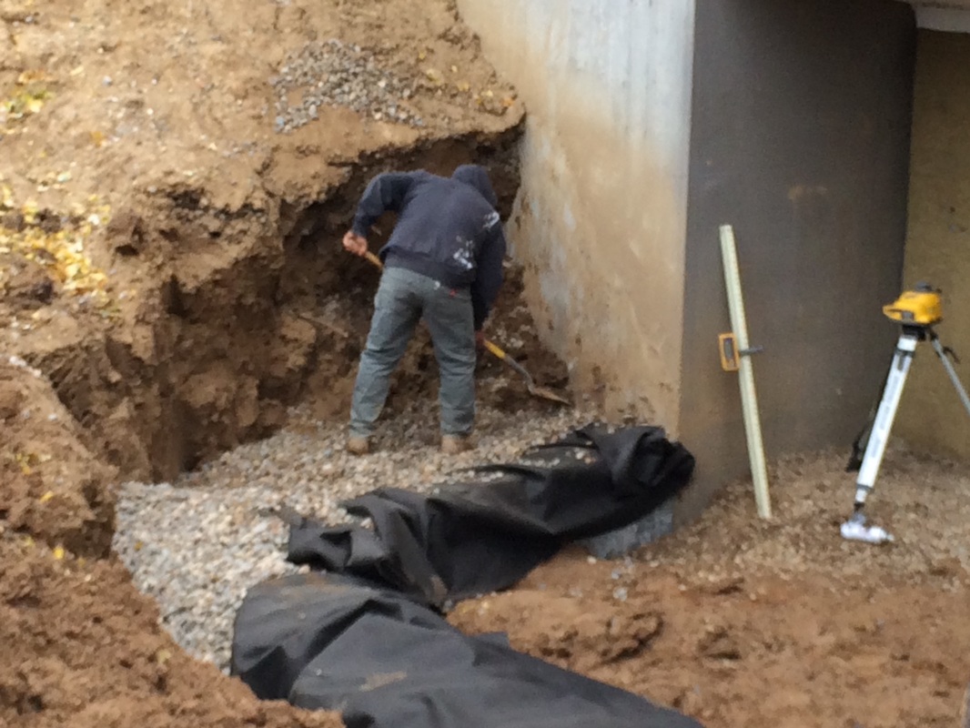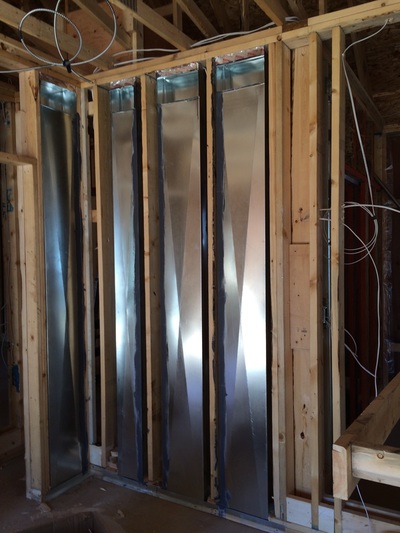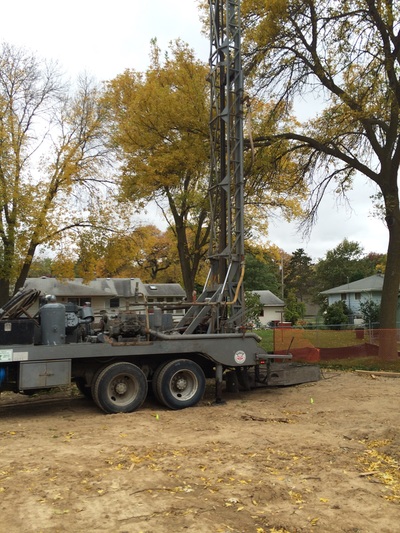|
Have you ever actually tried to put a group of ducks in a row?
That is how the last week has felt, although things are coming together nicely and the next few weeks should move quickly. Our final window has arrived and will be put in place this week. It is one of the windows on the side of the garage, so it hasn't slowed us down. The temporary doors should be here very soon as well. The poly has been placed in the basement on top of the gravel and inspected. On top of that will be 4 inches of foam insulation, and then 4 inches of cement over that. This was planned for last week. Unfortunately that duck didn't want to line up in a row and we ended up with the incorrect insulation. Fortunately, our guys were right on top of it and the correct insulation was delivered Friday. We are working on getting back on the schedule to have it installed, hopefully, next Monday. Once installed the radiant tubing will be placed/stapled to the foam and we will be running an in-floor conduit for an outlet under our gaming table. I'd like to share something I learned about this insulation as I never had thought about this before. There are two general ways to produce this stiff foam insulation. We are using Expanded Polystyrene (class 9) which is white in color. The other type is Extruded Polystyrene, typically blue or pink in color. The R-Value (the higher the R value the better an insulator it is) is very close (4.4/inch vs 5/inch) and the compression value (25 PSI) is the same as the typical Extruded foam insulation. The Expanded Polystyrene (EPS) is made by taking small plastic beads and filling them with air. This is done using steam. 98% of the volume of EPS is air. After the useful life (many decades, if not centuries) the EPS can be recycled and used again as insulation, packaging, etc. The Extruded Polystyrene (XPS) uses polystyrene crystals. A blowing agent is then added and fed into an extruder where the mixture is melted into a plastic ooze. The blowing agent used are an interesting mix of chemicals. As these off-gas some are damaging to the ozone, some are greenhouse gases and other VOCs. Another interesting aspect of the XPS is that it looses some of its R-value as it off gases. EPS does not (and any off-gassing is simply air). So while the XPS has a small advantage in R-value when new, the EPS will have a consistent R-value over time. So, it came down to the fact that the EPS will take less energy to make, use less damaging (locally and globally) chemicals both in the process of making it and as the product off-gasses, and have just as good, if not better insulation value over time. This week we are finishing up a few inspections, installing the final garage window, and starting to work with our cabinet maker (Jesse) to make sure the kitchen is just right (best laid plans, right:)). Much of the landscaping, now that the retaining wall is in place, will be waiting for spring. Plans will be polished off over the winter so we will be on the schedule for first thing in the spring. Oh, and last but not least, I am starting to clean up our current house to get it ready for sale, and cut down on the amount of "stuff" we will be moving (selling, donating or recycling where ever possible). If anyone wants any pictures of wolves, I may have something for you:-) Lots of activity last week. Much of it detail work, which was very important, but doesn't show well in photos. Two of the BIG jobs though were the drilling of the geothermal wells in the back yard and the completion of the retaining wall on the south side of the house. In the slide show above, I have shots from a number of angles showing the work by Southview Design. This was all done by two guys, for whom we are grateful. Not only were they very good at what they were doing, they are artists. Pictures just don't do this thing justice. The crane layed out each boulder, rotating, and spinning the boulders like a major legaue pitcher deciding which pitch to throw. Laying each one down at just the right angle and side to make a stable platform for the next row of boulders, while also providing pockets for plantings and a stairway to climb if needed. As it did so, it would slowly back up, until it had backed out of the pit. From above, it finished excavating the side of the hole it just climbed out of, making the side steeper to match the other side of the wall. It was fascinating to watch and I am happy to have gotten as many photos as I did. I did miss their last day of work so the end is missing a few steps. As I mentioned last week, the boulders are from Cold Spring Minnesota. We were very happy that we could find boulders locally that are so beautiful. The retaining wall is built in such a way to allow plantings along the wall, and to provide a way out of the lower level in an emergency. In a number of the photos you may notice a white tube. These are for drainage and will be left until after winter. After the boulders, rocks and soil settles over the winter, the excess will be cut back. A few photos also have trucks in them. Those were used for drilling the geo thermal wells. We also have a sump pump at the base, so if we get more water than the drain tile can handle, the excess will be pumped out to one of our rain gardens. Our goal is to allow any water that falls on our lot (and a bit from the street) to soak into the ground naturally and not via the sewer system. Below is a panoramic photo of the entire retaining wall from below. The distance gets very distorted, however this gives a fun perspective of the scale of the wall. On the far right is the sump pump and you can see one of the drainage tubes in the middle. The wood structure above the wall in the center is a temporary electricity meter. That will be disappearing. For the other major project of the week, the geo thermal wells were completed!
We have fourteen wells that each go down 100 feet. The crew drilling these wells have a very muddy and exacting job. We can't express our thanks appropriately, but will do out best at next springs house warming for all the contractors! We also want to thank our neighbors for letting the crew use their hose for a few days (they are invited over anytime:-)). Ten of the wells are for our HVAC system while four are for our domestic hot water supply. These are designed to support 100% of our heating, cooling and hot water needs. This system is the heart of our house, heating us in the winter, cooling us in the summer, providing hot water year round. We have no natural gas service to the house. Our planned backup is a battery backup system to allow HVAC, a TV and the fridge to continue to run. In the summer, we don't believe we would need the battery backup even in case of a power outage, due to the solar panels and a much lower level of power needed. In the winter, it will definitely be needed in the event of a power outage lasting more than 4-6 hours. While the geothermal system is functionally critical to the house, please don't judge my appreciation for the geo thermal system by the number of photos. It is just that the results of the wells are not as photogenic as the results of the wall ;-) Lots of activity this week! As of Monday, all the windows, except for a single window in the garage, are in place! The largest window was delivered in two parts, which were assembled into one giant window on Friday. The missing windows were also delivered over the weekend. Monday, our wonderful framers (Chris and Corey), installed all three. For the big giant window, they got some help from the phenomenal crew from Southview Design! Southview Design is handling our landscaping, including the construction of a retaining wall along the south side of the house. This allows us to get additional natural light downstairs, giving us some passive solar downstairs as well as on the main floor. The guys from Southview helped as spotters on both sides while moving the window, muscle, and driver. With little room left, and because I didn't want to get in the way, I took pictures;o) These guys worked great together! I was surprised how smooth it worked and can't express my thanks enough for the cooperation between the two crews.
The HVAC guys have positioned more air returns, which is wonderful, although I can't walk through walls like I used to!
The crew that will be drilling the wells for the GeoThermal arrived today to set up. I am hoping the drilling will start tomorrow. The electrical is almost done on the main floor. We have a bit of fine measurements to do for some of the exterior outlets, lights, etc and a couple details inside. Let me start by apologizing for the delay in this blog, last week was very, very busy!
I've also heard a few people would like to see more photos, so I am going to start adding more. If anyone reading this has a suggestions please feel free to comment on any of the blogs. The last couple of weeks we have had a number of parts of the house being worked on... The waterproof membrane has been installed on the roof, making it much drier to work inside. The plumbers have roughed in the pipes. There are some fun details to get a little more efficiency out of the house. In the second photo in the gallery above you can see how a 'box' inside the wall was built for the laundry room plumbing. This is behind the sink, where we will never miss the 4 inches of less depth. By not having the plumbing in the wall, it leaves room for insulation. In the third photo, you can see our south wall by the kitchen. Here, we didn't have room for placing the pipes anywhere but in the wall. You can see how the plumbers wrapped the pipes. Around them, we will use a spray foam insulation. The plumbers wrapped the pipes so as the pipes expand (when hot water is running through them) they don't squeak as they rub against insulation. I never thought of that, but for my own sanity, I am very very happy they did! The electrical work has been started. I'm actually helping where I can with this aspect of the house where I can. I am very happy I have been more of a help than a hinderance so far;) Some aspects (a few light fixtures, where switches go, etc) are still getting solidified. There are a ton of decisions and options and it is all a bit overwhelming at times. I have a new appreciation for how wiring a house is as much an art form as a science! We need to be careful to not run wire where the HVAC guys, or other contractors working on stuff in the walls, will need to be running vents, plumbing or other items. Lengthwise, this isn't too big a deal. When cables cross a line of a vent that isn't there yet, extra play in the cable needs to be left to allow the HVAC guys room to work around it without accidentally cutting the wiring. Yet, not too much extra. I was also amazed at the bulk of the wire that is needed. This house is about the average sized American house (2475 sq ft). Yet, added all together, the mass of the wires is many hundreds of pounds. I have a new appreciation of the waste involved in over sized houses. Our last house was far too big for the two of us, so I am very happy we have downsized. The network/low voltage guys also finished their rough in this week. The fourth photo in the gallery above is where the mechanical room will be. The wiring on the left is some of the electrical wiring. The garbage bag hanging on the right is the coiled up networking cabling which will be terminating in the mechanical room as well. The HVAC guys roughed in their cuts for the vents. The heating will all be in-floor radiant heat. The air returns still need holes in the floors, walls, etc. We have a lot of built in cabinets in our house. As such, some of the vents will be in, or through part of the built in cabinets. In the window boxes, we are using a new type of liquid flashing in some areas. It is the white material you can see along the top corner of the window box in the fifth image in the gallery. This fluid flashing is fairly new, it is very useful for complex geometries that are difficult to flash with other "peal and stick" flashings. In the sixth and seventh images you can see another neat trick we are using. The windows are being installed at the inside edge of the window boxes. As the window casings are not the full depth of the wall, where the window ends we are installing a type of siding material. We then wrap the siding (just as you would the outside of the house). The surface is sloped away from the window frame, so water will not sit up against the edge of the window. The roof of the screened in porch was also treated and waterproofed. It will have a gentle slope so we can collect rainwater in one of our rain barrels. In the eighth photo in the gallery you can see our architect up on top of the porch shortly before the waterproofing. He was working on figuring out exactly where the vent from the kitchen exhaust will come out the side of the house. This week, we also had a few bumps in the road. There was some miscommunication about the placement of the window boxes in the main floor of the house. They ended up all two and a half inches too low. When we first heard about this, we were very worried. Chris and Corey, the framers, corrected the height of the windows over just a few days. We are again very thankful that they could respond so quickly and worked over the weekend to correct this. The windows also arrived, YAY! One was the wrong size, BOO! They are almost all in place already, YAY! Two are missing, BOO! It will all be ok, YAY! (just repeat, serenity now, serenity now, serenity now...) This coming week, we have more electrical work, the windows to complete, the geo-thermal wells being drilled in the back yard (underneath a future rain garden) and the boulders for the retaining wall should be delivered. In closing, I want to express my thanks to every one of our contractors, Kerry, our builder with Hage Homes, Marc our architect from SALA. Working onsite as much as I have has given me a better understanding for just how many details there are in building a house, managing many different craftsmen and trades, dealing with bumps in the road, and keeping everything on schedule. I'll also be adding a couple more photos this week before next week's post. I will add them to the gallery above. |
AuthorMark really doesn't like to talk about himself, the house is much more interesting. Archives
September 2020
Categories
All
|
