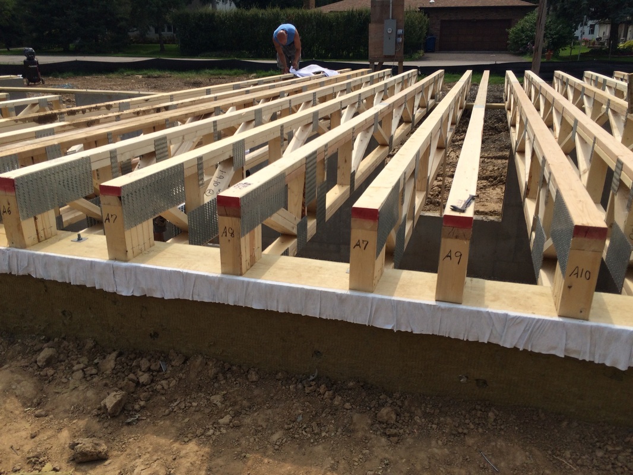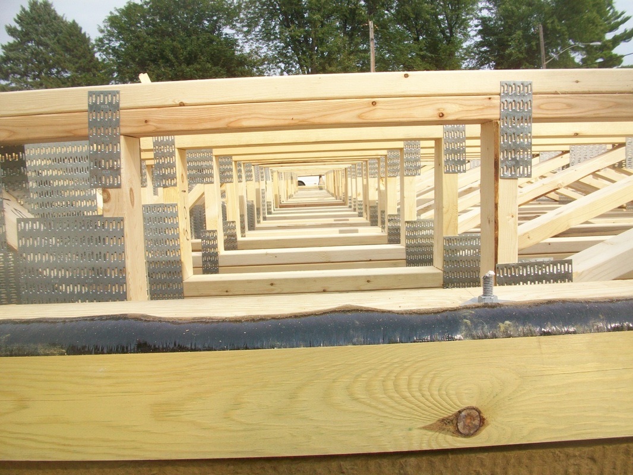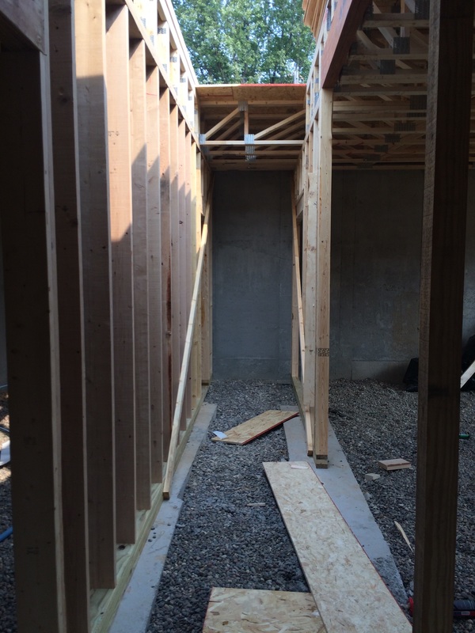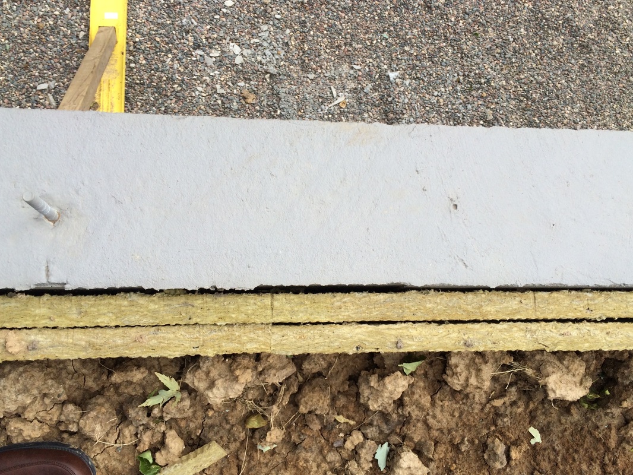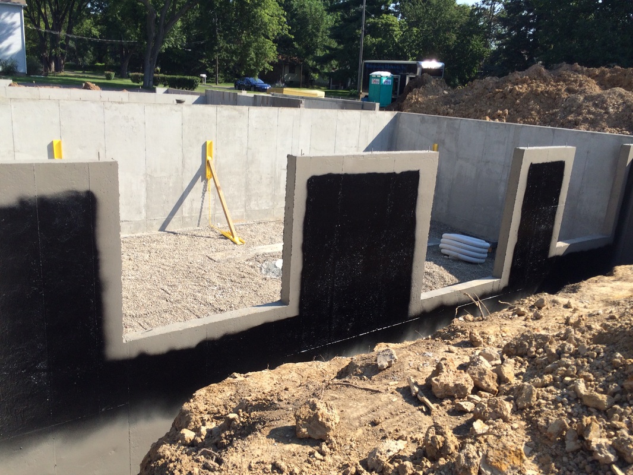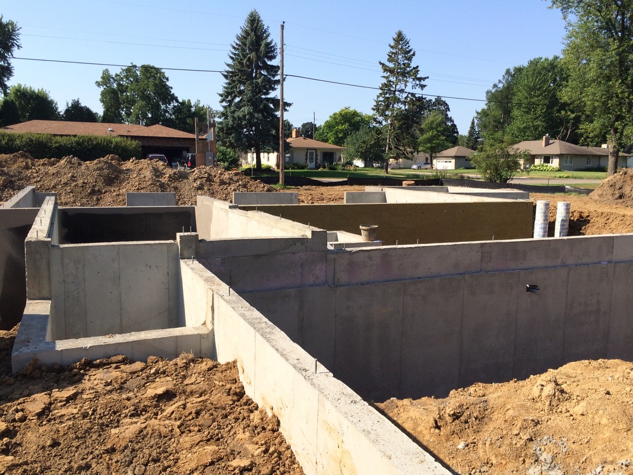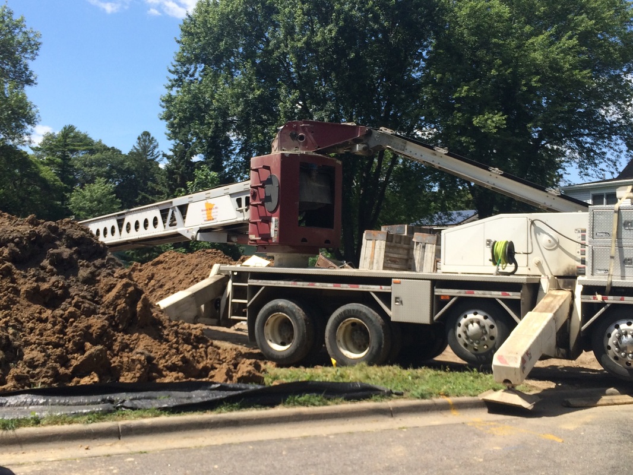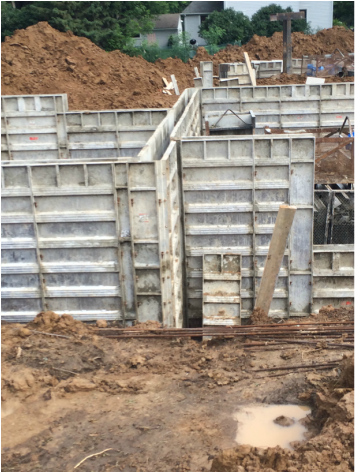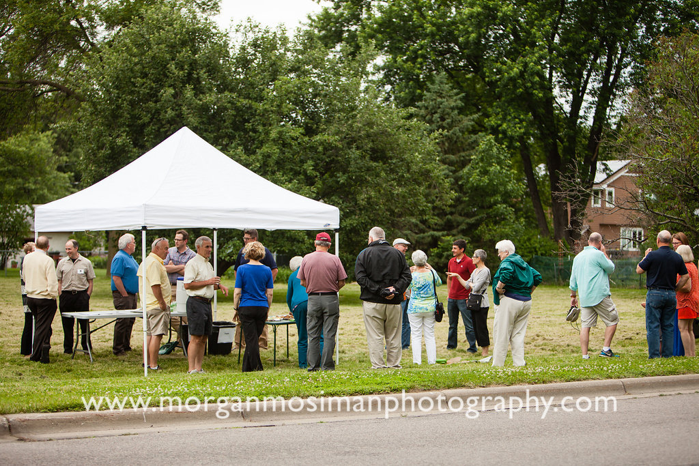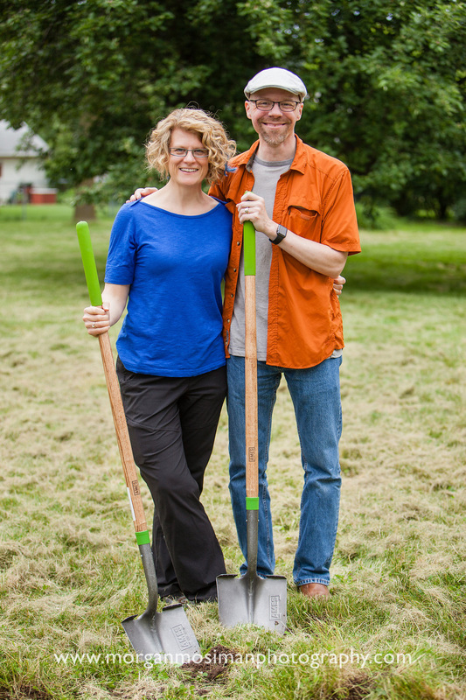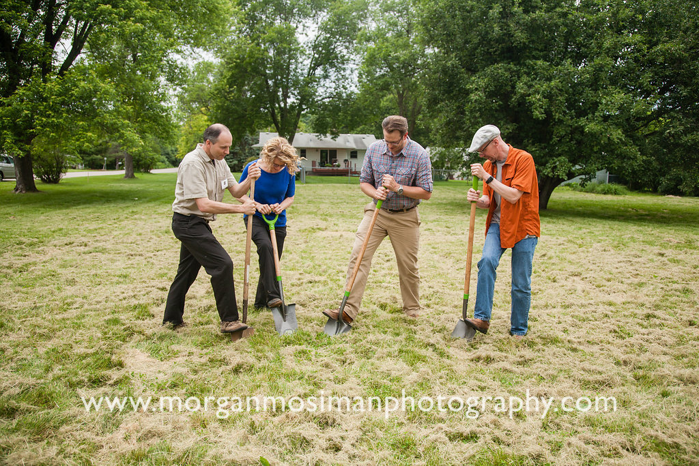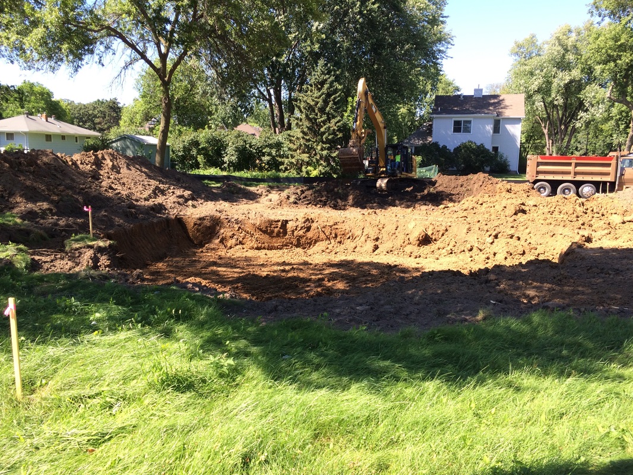|
It was a very good week! The slides above show how much the look of the house changed over a single week. Interior support walls are being raised and the floor trusses are all in place. You may also note the trusses seem to hang over the basement walls in the above photos. This is no optical illusion, they really do extend out a few feet. The main reason we did this is that we wanted to build a house in which we could live on the main floor. As we age, if we find the stairs more difficult to manage, we have everything we need to enjoy life upstairs. As such, we have a cantilever extending a few feet to give us a bit more square footage upstairs than down. The insulation around that will need careful attention, but is nothing insurmountable. As a side benefit, it actually is more structurally sound! With additional weight over the "edge" of the lower level wall, the weight of the first floor is better distributed. The floor trusses were a very interesting process. Each one can be slightly, or more than slightly different. Each one is labeled and the blueprints show the exact placement of each one. You can see them labeled in the image below (and no, they are not in numeric order). It is times like this that I appreciate the care and focus of the framers, as well as our builder and designer more than ever. I know I certainly would not have managed to get them in the right order! Right next to that you can see the trusses lined up to provide the duct chase. Meanwhile, downstairs, you can now see where our future stairs will be! This next week work on the walls will continue. I'm working the Minnesota State Fair in the Eco Experience building (talking to people about our experiences with electric cars).
So the next blog may be a bit delayed, or short. We will see how this introvert handles the Fair this year;-)
It was a very productive week! The forms have been removed, leaving behind the concrete walls.
Work is progressing on the waterproofing, exterior insulation and the drain tile. Some areas such as the exterior of the garage have been backfilled so it is now a bit easier to see the footprint of the house. This week we will be meeting to discuss the built in cabinets as work continues on the foundation.
Before the rock and concrete were poured, first the footings were framed. In some places with wood planks, and in others a form of plastic. The plastic forms were constructed in such a way as to act as drain tile. Rock was poured around the edges of the forms first, and then the concrete was poured into the forms. The concrete set very quickly. I was told this concrete is rated at 5,000 lbs. Surprised, as that seemed very heavy to me (remember, I know nothing about such things) I double checked I heard correctly. Yes, the concrete weighs 5,000 lbs per cubic yard!
|
AuthorMark really doesn't like to talk about himself, the house is much more interesting. Archives
September 2020
Categories
All
|
