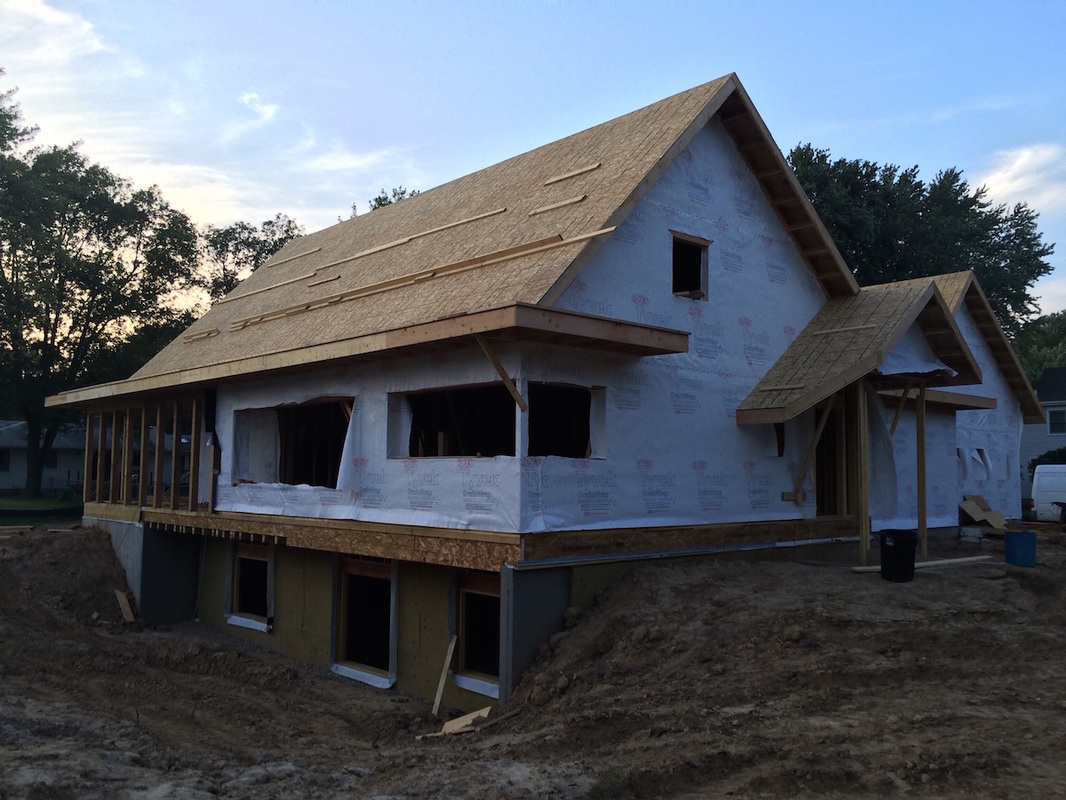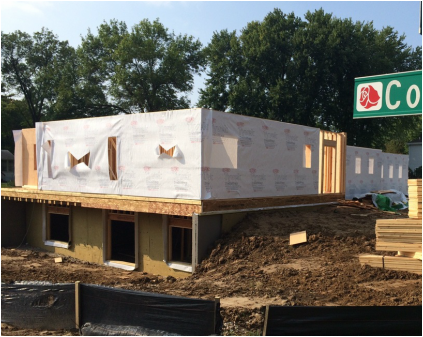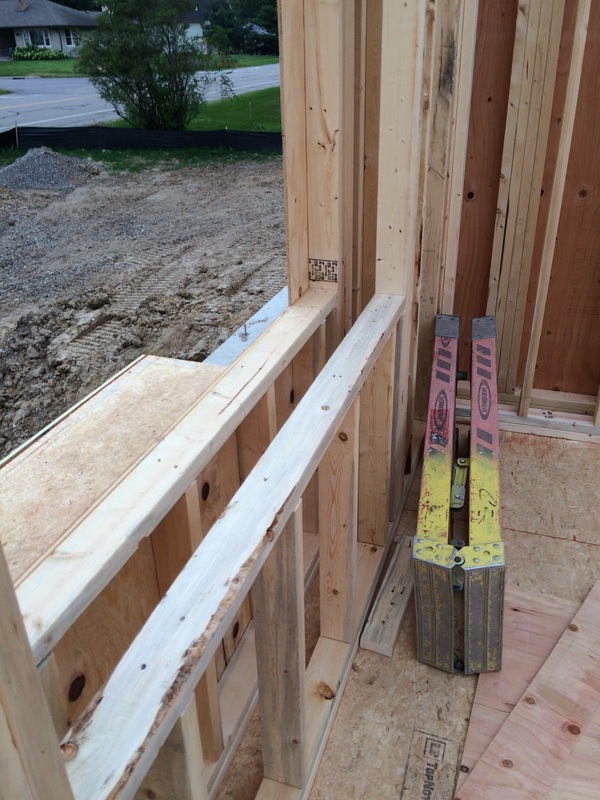In the photo above, you may have noticed the awning that extends out from the edge of the house a bit. This is there to provide shade to the windows when the sun is high in the sky in the summer, yet not block the sunlight during the winter when the sun is lower in the sky.
With our concrete and tile floor, we will absorb that warmth, freely provided by the sun, into the thermal mass of the floors. This helps the house not heat up as much during the day, and the concrete/tile will release that heat overnight when it is cooler. Effectively, with careful placement of windows and awnings, we lessen the need for mechanical heating and cooling. Lowering the energy the house uses to stay comfortable and making it easier for us to produce as much energy as we use over a year. Of course, you can also do this without any solar panels or such, simply to lower your heating and cooling bills. Next week's blog should have lots of activity, as long as the rain holds off long enough to get the waterproof roof membrane installed! We have raised the roof!
Well... OK, WE didn't raise it, some very skilled and hard working folks named Chris and Corey did. They have our gratitude for not only doing a great job, but always being pleasant and helpful with information when we drop by. One of the fun aspects of the house, which you may have noticed, is that the roof is not symmetrical. The south facing roof is a bit steeper than the north side. Before you ask, Chris and Corey did this exactly according to plan. We did this to optimize the south facing slope of the roof for the solar panels. At our latitude in Minnesota, solar panels work best tilted between 38 degrees and 45 degrees. Our south facing roof is tilted close to 45 degrees for that reason. We choose the steeper end of that range to help the snow slide off in the winter months. Stylistically, we copied the angle of the roof in the overhang over our front door. This adds a fun aspect to shape of the house, while keeping with a traditional look overall.
Next up, the roof rafters!
|
AuthorMark really doesn't like to talk about himself, the house is much more interesting. Archives
September 2020
Categories
All
|


