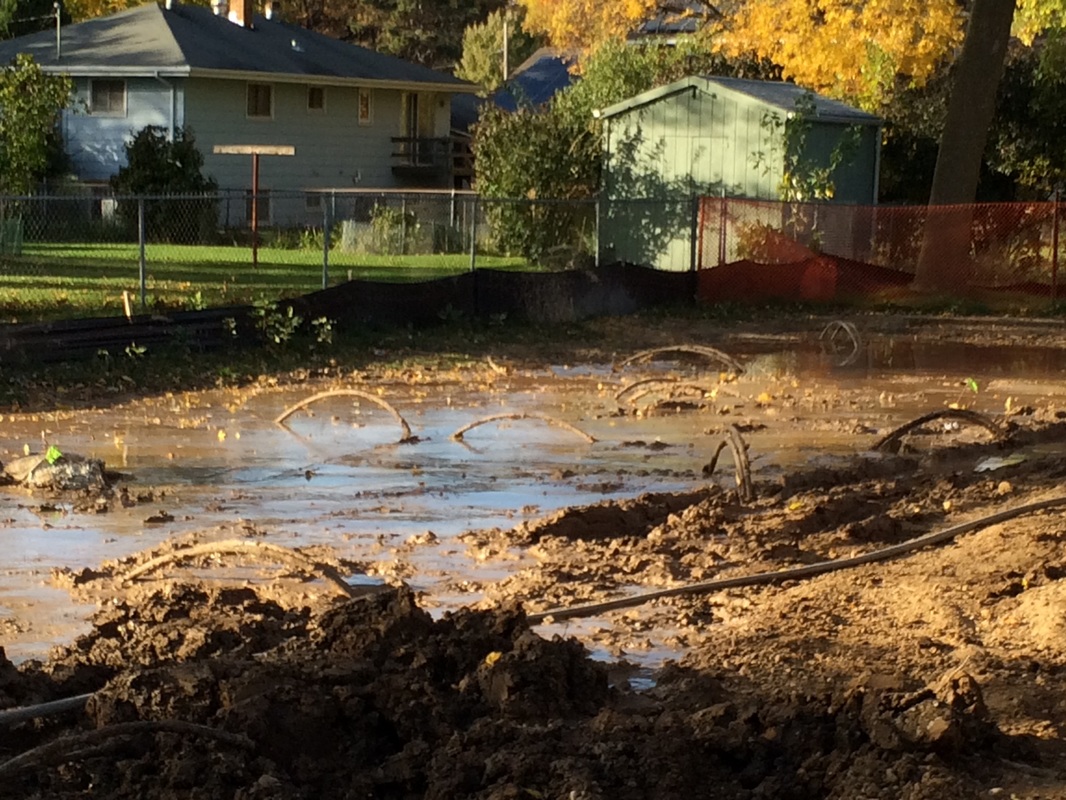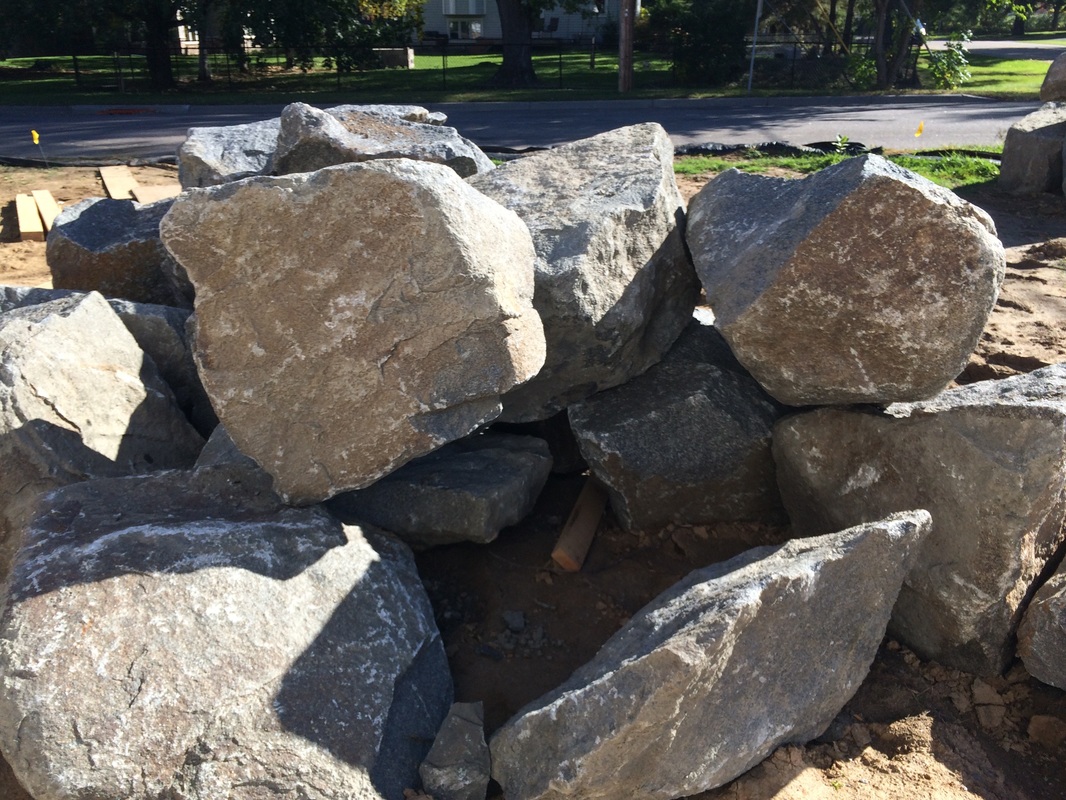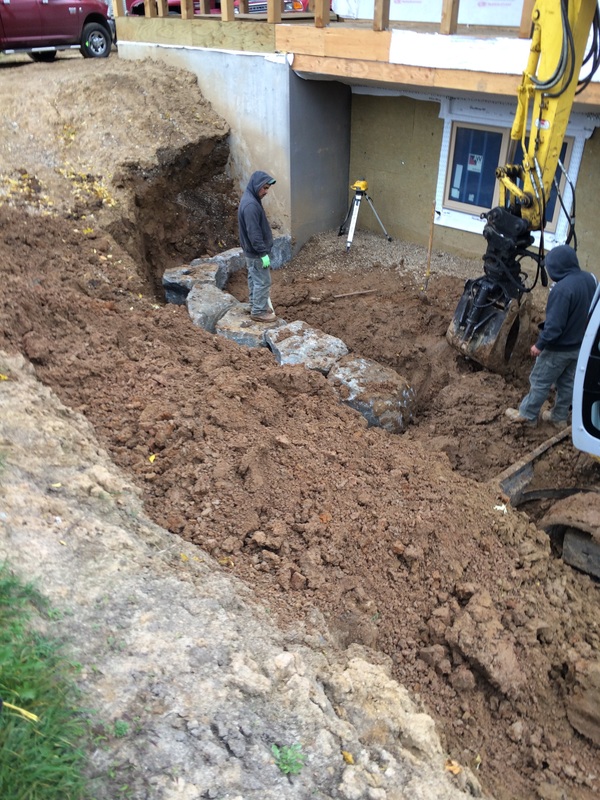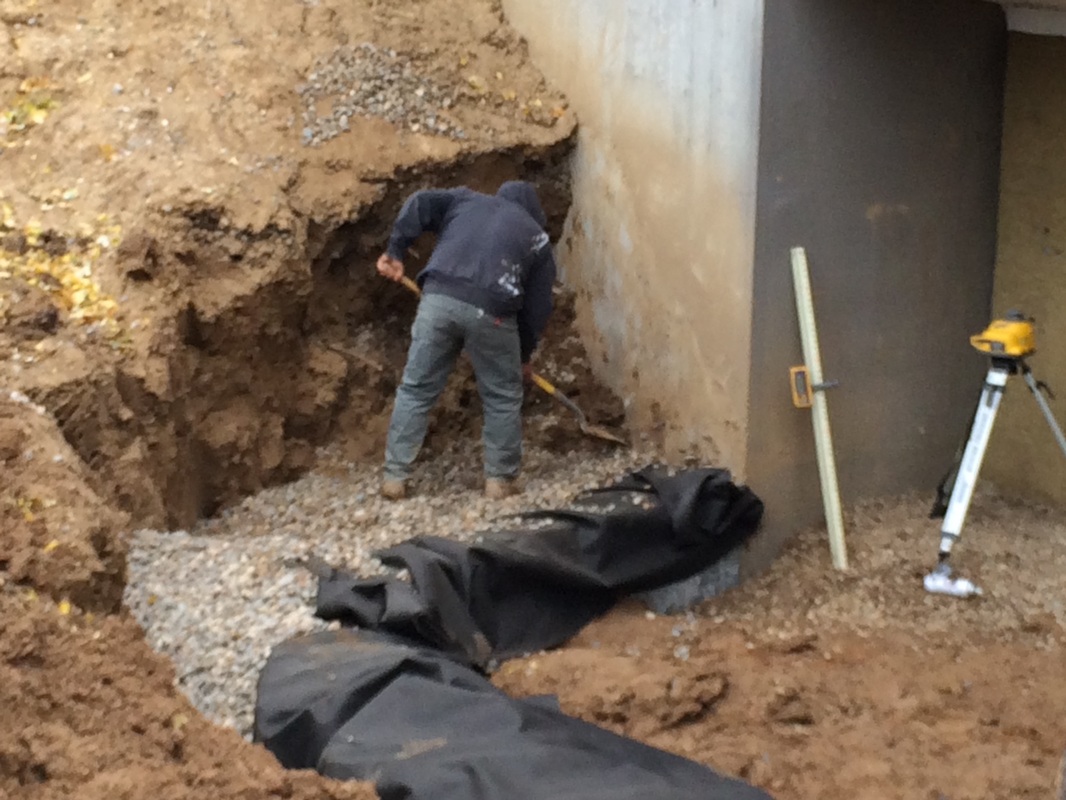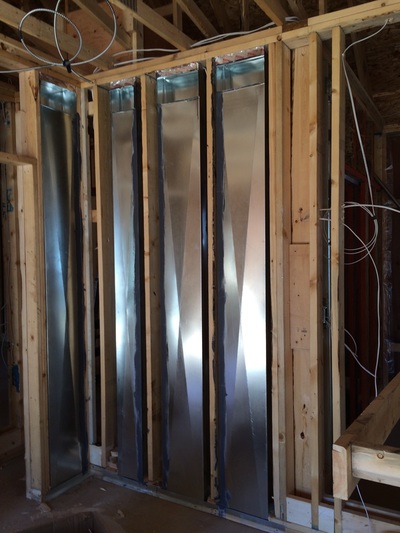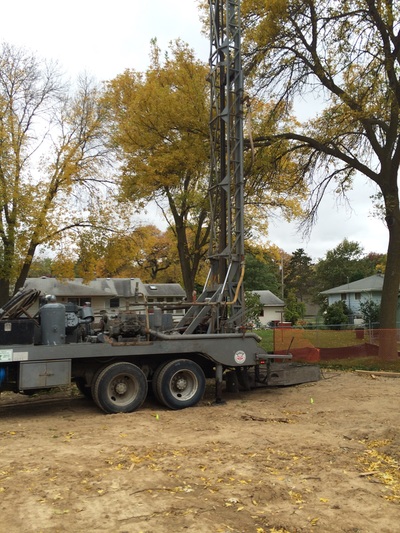|
Lots of activity last week. Much of it detail work, which was very important, but doesn't show well in photos. Two of the BIG jobs though were the drilling of the geothermal wells in the back yard and the completion of the retaining wall on the south side of the house. In the slide show above, I have shots from a number of angles showing the work by Southview Design. This was all done by two guys, for whom we are grateful. Not only were they very good at what they were doing, they are artists. Pictures just don't do this thing justice. The crane layed out each boulder, rotating, and spinning the boulders like a major legaue pitcher deciding which pitch to throw. Laying each one down at just the right angle and side to make a stable platform for the next row of boulders, while also providing pockets for plantings and a stairway to climb if needed. As it did so, it would slowly back up, until it had backed out of the pit. From above, it finished excavating the side of the hole it just climbed out of, making the side steeper to match the other side of the wall. It was fascinating to watch and I am happy to have gotten as many photos as I did. I did miss their last day of work so the end is missing a few steps. As I mentioned last week, the boulders are from Cold Spring Minnesota. We were very happy that we could find boulders locally that are so beautiful. The retaining wall is built in such a way to allow plantings along the wall, and to provide a way out of the lower level in an emergency. In a number of the photos you may notice a white tube. These are for drainage and will be left until after winter. After the boulders, rocks and soil settles over the winter, the excess will be cut back. A few photos also have trucks in them. Those were used for drilling the geo thermal wells. We also have a sump pump at the base, so if we get more water than the drain tile can handle, the excess will be pumped out to one of our rain gardens. Our goal is to allow any water that falls on our lot (and a bit from the street) to soak into the ground naturally and not via the sewer system. Below is a panoramic photo of the entire retaining wall from below. The distance gets very distorted, however this gives a fun perspective of the scale of the wall. On the far right is the sump pump and you can see one of the drainage tubes in the middle. The wood structure above the wall in the center is a temporary electricity meter. That will be disappearing. For the other major project of the week, the geo thermal wells were completed!
We have fourteen wells that each go down 100 feet. The crew drilling these wells have a very muddy and exacting job. We can't express our thanks appropriately, but will do out best at next springs house warming for all the contractors! We also want to thank our neighbors for letting the crew use their hose for a few days (they are invited over anytime:-)). Ten of the wells are for our HVAC system while four are for our domestic hot water supply. These are designed to support 100% of our heating, cooling and hot water needs. This system is the heart of our house, heating us in the winter, cooling us in the summer, providing hot water year round. We have no natural gas service to the house. Our planned backup is a battery backup system to allow HVAC, a TV and the fridge to continue to run. In the summer, we don't believe we would need the battery backup even in case of a power outage, due to the solar panels and a much lower level of power needed. In the winter, it will definitely be needed in the event of a power outage lasting more than 4-6 hours. While the geothermal system is functionally critical to the house, please don't judge my appreciation for the geo thermal system by the number of photos. It is just that the results of the wells are not as photogenic as the results of the wall ;-) Lots of activity this week! As of Monday, all the windows, except for a single window in the garage, are in place! The largest window was delivered in two parts, which were assembled into one giant window on Friday. The missing windows were also delivered over the weekend. Monday, our wonderful framers (Chris and Corey), installed all three. For the big giant window, they got some help from the phenomenal crew from Southview Design! Southview Design is handling our landscaping, including the construction of a retaining wall along the south side of the house. This allows us to get additional natural light downstairs, giving us some passive solar downstairs as well as on the main floor. The guys from Southview helped as spotters on both sides while moving the window, muscle, and driver. With little room left, and because I didn't want to get in the way, I took pictures;o) These guys worked great together! I was surprised how smooth it worked and can't express my thanks enough for the cooperation between the two crews.
The HVAC guys have positioned more air returns, which is wonderful, although I can't walk through walls like I used to!
The crew that will be drilling the wells for the GeoThermal arrived today to set up. I am hoping the drilling will start tomorrow. The electrical is almost done on the main floor. We have a bit of fine measurements to do for some of the exterior outlets, lights, etc and a couple details inside. |
AuthorMark really doesn't like to talk about himself, the house is much more interesting. Archives
September 2020
Categories
All
|

