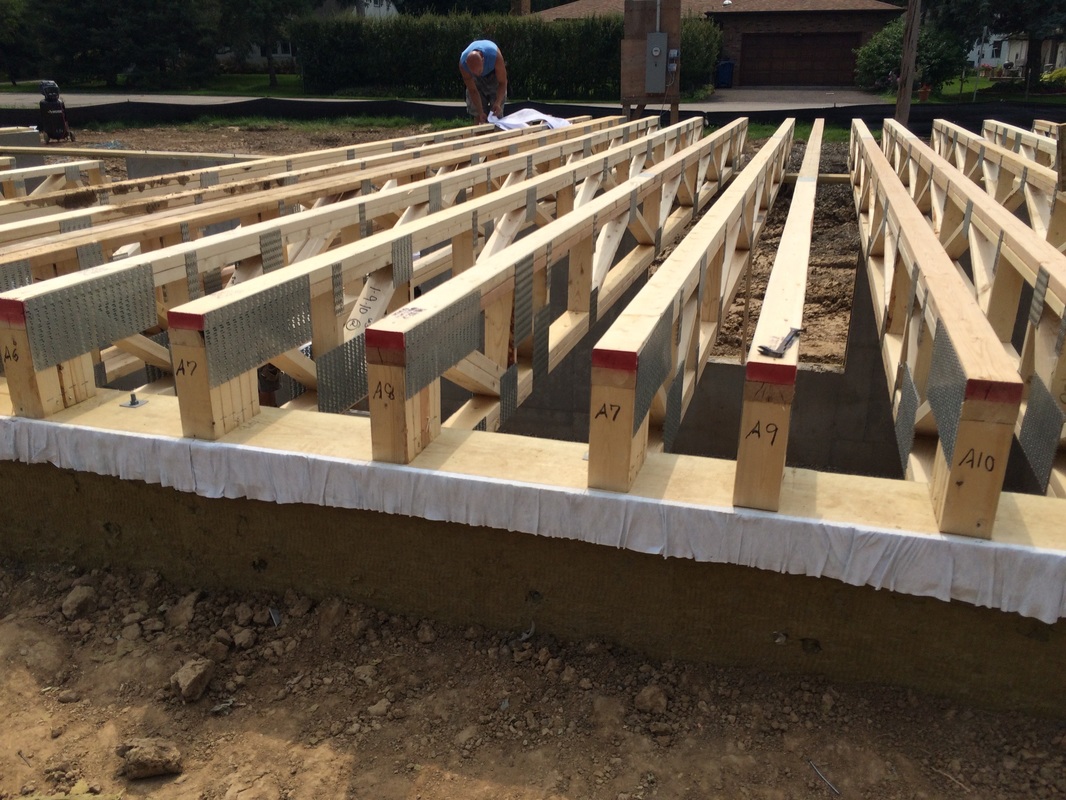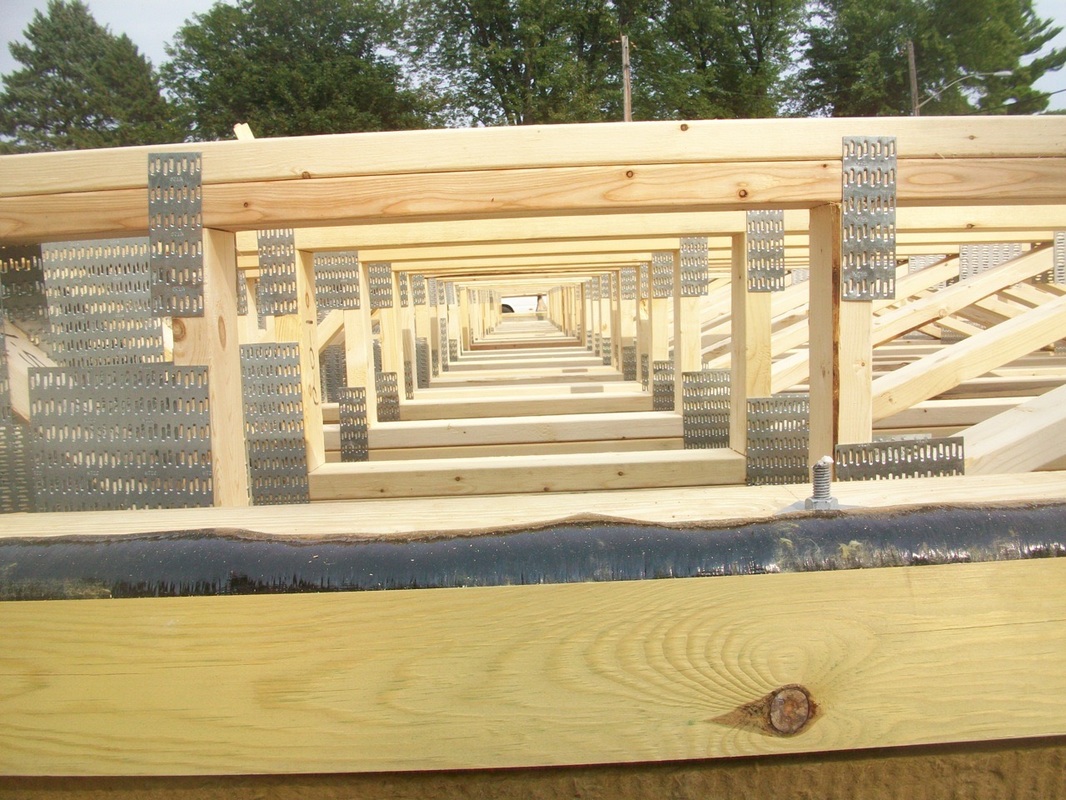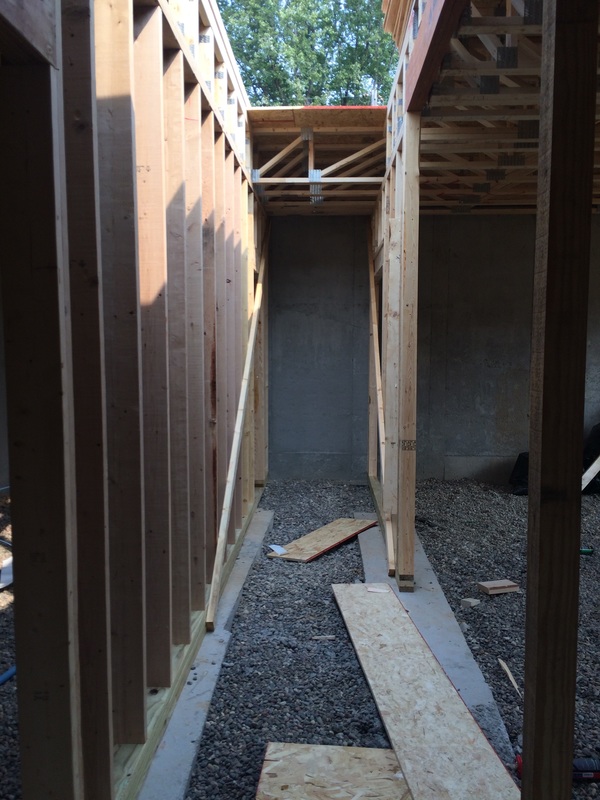|
It was a very good week! The slides above show how much the look of the house changed over a single week. Interior support walls are being raised and the floor trusses are all in place. You may also note the trusses seem to hang over the basement walls in the above photos. This is no optical illusion, they really do extend out a few feet. The main reason we did this is that we wanted to build a house in which we could live on the main floor. As we age, if we find the stairs more difficult to manage, we have everything we need to enjoy life upstairs. As such, we have a cantilever extending a few feet to give us a bit more square footage upstairs than down. The insulation around that will need careful attention, but is nothing insurmountable. As a side benefit, it actually is more structurally sound! With additional weight over the "edge" of the lower level wall, the weight of the first floor is better distributed. The floor trusses were a very interesting process. Each one can be slightly, or more than slightly different. Each one is labeled and the blueprints show the exact placement of each one. You can see them labeled in the image below (and no, they are not in numeric order). It is times like this that I appreciate the care and focus of the framers, as well as our builder and designer more than ever. I know I certainly would not have managed to get them in the right order! Right next to that you can see the trusses lined up to provide the duct chase. Meanwhile, downstairs, you can now see where our future stairs will be! This next week work on the walls will continue. I'm working the Minnesota State Fair in the Eco Experience building (talking to people about our experiences with electric cars).
So the next blog may be a bit delayed, or short. We will see how this introvert handles the Fair this year;-) Comments are closed.
|
AuthorMark really doesn't like to talk about himself, the house is much more interesting. Archives
September 2020
Categories
All
|


