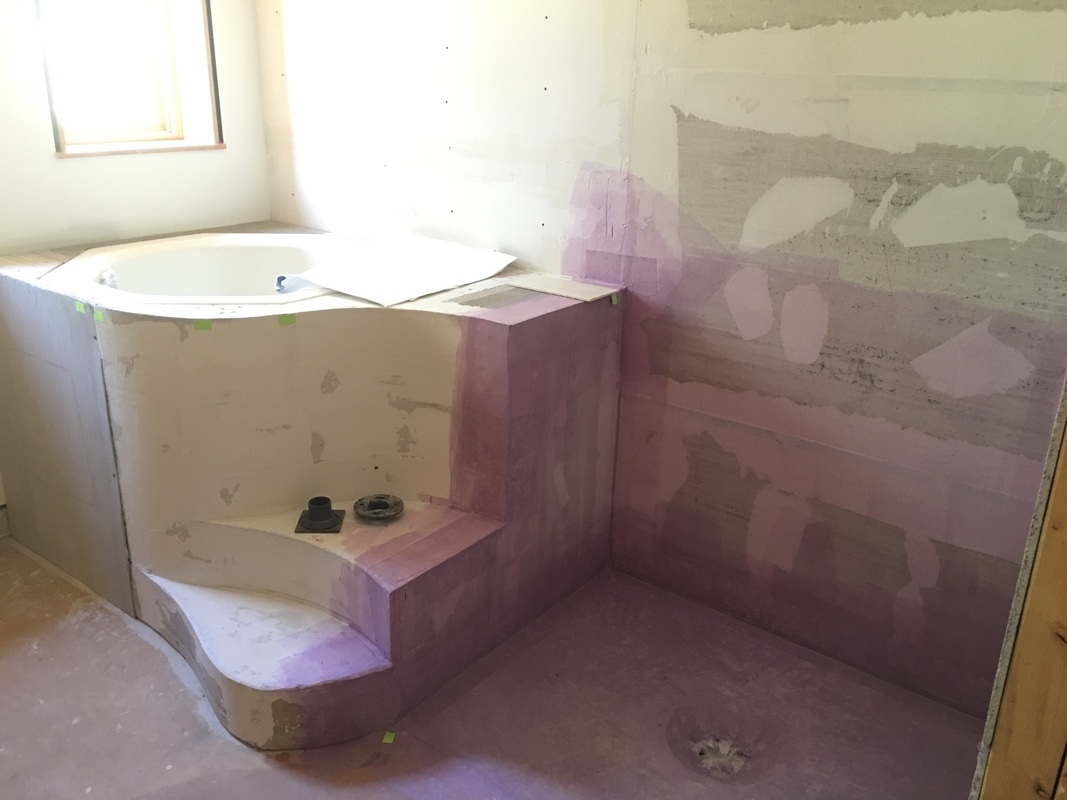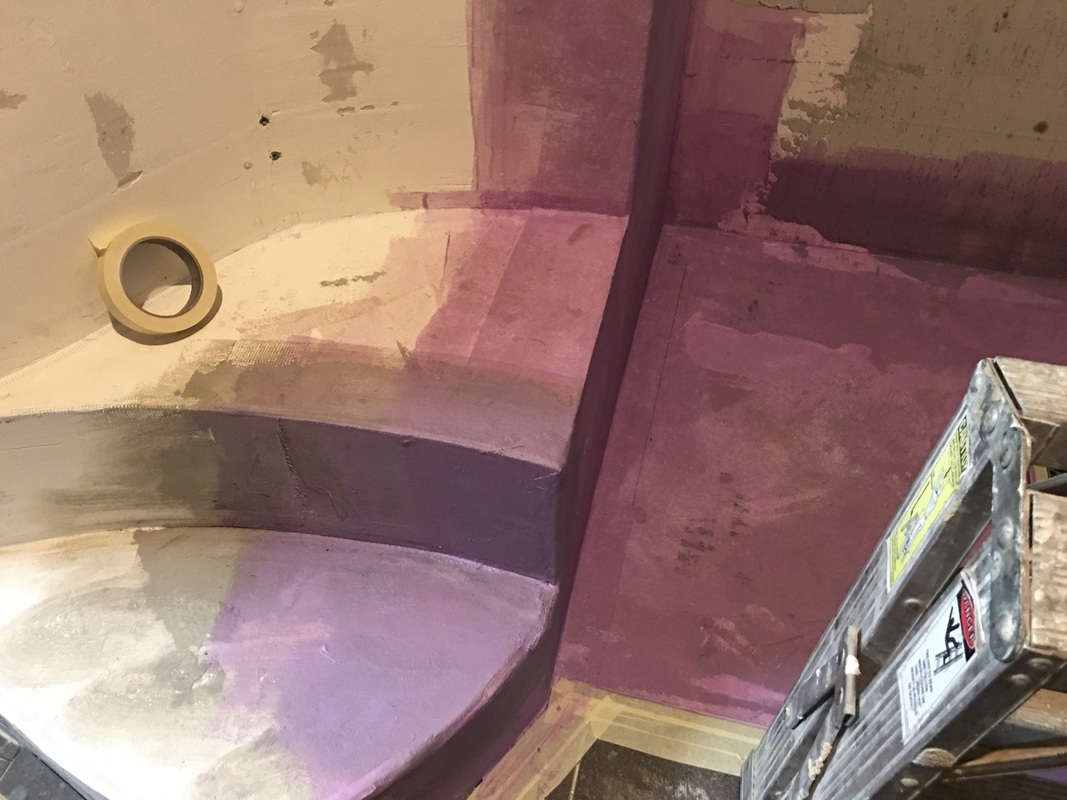|
This week, we have a whole heap of photos, so I am splitting them up a bit. First, the completed solar panels!! The solar panels are all in place, hooked up and ready to go! ... We have a couple paperwork steps left and need to get a production meter from Excel before we can start generating our own energy. We have two inverters mounted on the outside of the house, and a third one downstairs. The one downstairs will be capable of charging a back up battery. This way, if we loose power, the back up battery will have enough juice to run the HVAC system and an outlet or two. During the summer, we are not very concerned about power outages. In the winter though, we want to make sure we can keep the house warm enough so the pipes don't freeze. I am currently guessing that the house, even without power, would stay above freezing for quite some time. But having a backup plan is always a good thing. Speaking of juice, if I might digress... Apple Inc recently created a subsidiary called Apple Energy which sells their excess solar energy production. I love seeing companies move in this direction. It helps show how solar is not only a environmentally "green" choice, it is also a bottom line economic "green" choice. More information for the curious at this link. Why they didn't name it Apple Juice I will never know. I am hoping they change their minds. We are using Trex composite decking. It is made of 95% recycled materials. The whole manufacturing process is very thoughtful and is a great story. To learn more, click on the link above. The deck is almost complete. We were a few boards short, however, the additional boards have been delivered and should be in place very soon. And now we come to the cabinetry! This week the cabinets upstairs took a huge jump forward. The cabinet box for the refrigerator is now in place which really anchors the entire great room/kitchen. These are all measured and created off site and then delivered. Some minor adjustments are sometimes needed. Of course, with something as big as the refrigerator cabinet, no adjustment is really minor! This thing is incredibly well made, and heavy! You may notice the air vent coming out of the floor immediately to the left of the refrigerator cabinet in the first image. To get the cabinet in position, it needed to be slid back towards the stairs, the pivoted around the vent, then moved forward around the vent and into position. The second image shows the correct position. The guys did a great job making sure the placement was exact and everything lined up correctly. Next you will see the bookcase cabinetry that will act as our stair railing. Because who really needs a railing when you can have a bookshelf instead? The cabinetry you see that has the horizontal veneer on it is where shelves are. Where you see the wood are cabinets with doors. The soffit outside our bedroom door went up a heck of a lot faster than the kitchen soffits! It is smaller, and a much more regular shape. You can see this in a few steps in the images above. The section on the right of the images of the 'Bedroom alcove' has a gap in it. This is intended, to give a more open flow to the great room. And, the entertainment center is now complete as far as cabinets go. Again, the areas where you see wood will be covered by doors. Doors and drawers will be added later (although there are a few drawers already in place). Frankly, it is better than I had imagined it. Seeing it on blueprints, drawings and even 3D renderings are one thing (ok, they are three things), but seeing the actual product is so much better! Remember my story about the one little change in the bathroom leading to a whole avalanche of other changes? Well, that got resolved last week as well (click on this is you want the gruesome details)!
On the lower left is an image from that step that needed changing. The second step stuck out too far in its curve. On the lower right is the change. It still curves although not as much so it won't stick out beyond the glass shower door. Some of the tile work is progressing, although much of it will have to wait until the countertops are in place. Speaking of which, final measurements for counters have been made. Fabrication and install should take a couple of weeks. Comments are closed.
|
AuthorMark really doesn't like to talk about himself, the house is much more interesting. Archives
September 2020
Categories
All
|

