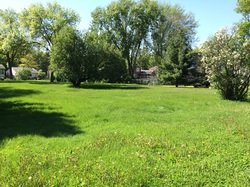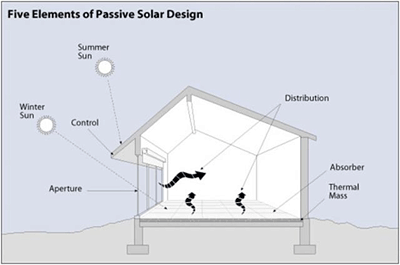 The building permits have been approved and we expect to break ground soon (YAY!) We began this project late last summer, wanting to make sure we did our research and didn't rush the planning stages, we had no exact "must move" date. This allowed us the maximum flexibility in planning. First, we knew we wanted a lot with a good southern exposure for the planned solar panels as well as for a good amount of passive solar gain, which is a great subject for my first blog entry. We were very fortunate to find an open lot in Roseville. Not only is the lot perfect, the location is perfect for us as well. Once we had the lot, we spent the winter designing the house with Marc Sloot of SALA architects and Kerry Hage of Hage homes. Our minimum goal was to reach Net Zero for the house (the house would produce as much energy as it used on an annual basis). For me, the prize was to reach Net Zero taking the energy use of the house and the cars! The energy modeling shows us our house and one of the cars are currently covered. The same energy modeling software for our current house shows us using more energy than we currently do. So, while it may not show it, I am confident we can reach that goal. As the design process progressed we started bringing in other contractors. Solar, HVAC and Electrical to name a few. We did this to get a good group, working together in the design stage. We wanted everyone to understand what the overall goal was of the house, and how their contribution related to all the others. During the design process, Marc told us that he felt we could eliminate natural gas completely if we wanted to. I loved this idea, however, I had never thought we would get to that point. The benefits we gain are many. First, no risk of CO poisoning. We have no combustion appliances. No gas furnace, stove, etc.. Heck, no pilot lights chewing up energy even when the fireplace isn't in use. This also saves us more breaks in the walls of the house. I am not sure if the building codes will allow this, but as we have no combustion appliances or fireplaces, we may not need CO detectors (we will check into this carefully). We will be using a combination of Passive and Active Solar. Passive Solar is a heating and or cooling system that relies on the power of the sun to heat or cool a home. In the case of Minnesota, heating is a bigger consideration. With a large amount of windows on the south side of the house, along with properly designed roof overhangs, we get free heating during sunny winter days, yet very little direct sunlight during the summer (see image below). The large amount of windows also bring in more natural sunlight into the living spaces. By placing rooms that require little lighting on the north side of the house (laundry room, closets, bathroom, etc., you will minimize electricity needed for light bulbs as most of the rooms that require light the most often will be naturally lit. Once you have the energy of the sun pouring into the house, you need to do something with it. That is where thermal mass comes in handy. The job of thermal mass is to absorb the heat from the sun and store it until later, preferably after the sun goes down when the house is colder than is comfortable. Thermal mass can be anything that can hold that heat. Stone, tile, marble, even water work as thermal mass. In our case, we are using porcelain tile to absorb that heat during the day, and release it overnight as the air cools. Not only does the thermal mass help warm the home overnight, it also keeps it cooler during the day by absorbing the heat. If the thermal mass didn't absorb that heat, the air would. In the summer, most of us would spend energy running the air conditioner to cool the house down. In this way, the thermal mass combined with the proper facing of the house and appropriate amount of windows can provide both heating and cooling. Now, this doesn't always work. Sometimes the sun simply isn't shining. So we have a back up system to heat and cool the house. Overall though, we expect to expend less energy heating and cooling the house simply because of how we positioned the house and windows, which cost almost nothing. Our mechanical HVAC system will use a ground source heat pump. That deserves a topic all to itself though, so I will save that for later. Comments are closed.
|
AuthorMark really doesn't like to talk about himself, the house is much more interesting. Archives
September 2020
Categories
All
|
